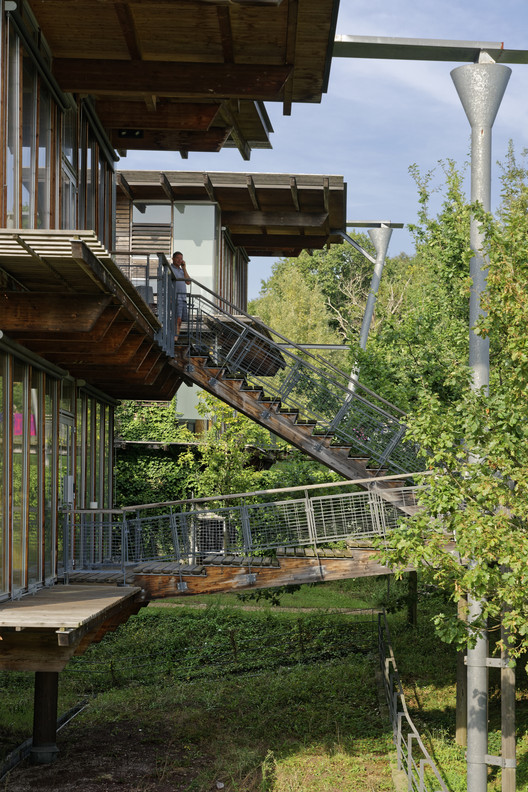
-
Architects: Patrick Arotcharen
- Area: 6500 m²
- Year: 2010
-
Photographs:Mathieu Choiselat, Vincent Monthiers

Extension of the Quiksilver Napali campus, Saint Jean-de-Luz
After twenty years of use, the headquarters of the Australian business needs an extension in order to regroup their geographically scattered activities and to offer exhibition spaces, as well as communal and reception spaces. More than just a workspace, the new campus reflects the brand’s culture by offering a standard of living that is in contact with nature. The project’s efficiency is based on the plan which, beyond the simple distribution of spaces, is also in dialogue with the rolling landscape.



The building is an object to contemplate and to roam around but it is also a mediation between man and nature, thus justifying a composition which leaves vegetation to bloom in the gaps. Stretching from east to west, the heart of the extension juts off at a right angle from the old reconfigured building and gives access to a curved glass structure at ground level which acts as a foundation for the overhanging satellite-cabins.

The central building, named Agora, houses the managers’ offices and the cafeteria. It is a vast space that opens out onto the landscape, its architecture revealing each of the construction details: a building that really is the sum of an artisan’s work. It is an architecture that offers several different narrative structures, all favouring contemplation. To this effect, the curved glass is set into the rolling landscape to the east; a windowed ribbon unfurling which, from the inside, gives the impression of being immersed in the forest.

The cabins are a continuation of this sensation; they are raised up on diagonal stilts and appear as a stage bathed in light, opening out towards a natural theatre. They are identically formed but each one is individualised by a particular production department. The access, via walkways which launch from the parking area, gives the opportunity to see the site from a new perspective: in fact, the ribbon of limestone that they lie on undulates on the green site and offers a variety of different viewpoints. These aerial wooden and glass volumes are protected from the aggressive sunlight thanks to high-performance windows, with shades and overhangs from the roof or from balconies.



Both constructivist and organic, this architecture, playing on rhythms and widths and using raw materials and dry matter process serves, in the end, to demystify the office environment. Inside, the service spaces have been expanded to house meeting rooms and places to relax, transforming the act of movement into one of pleasure, exchange and conviviality.



















































